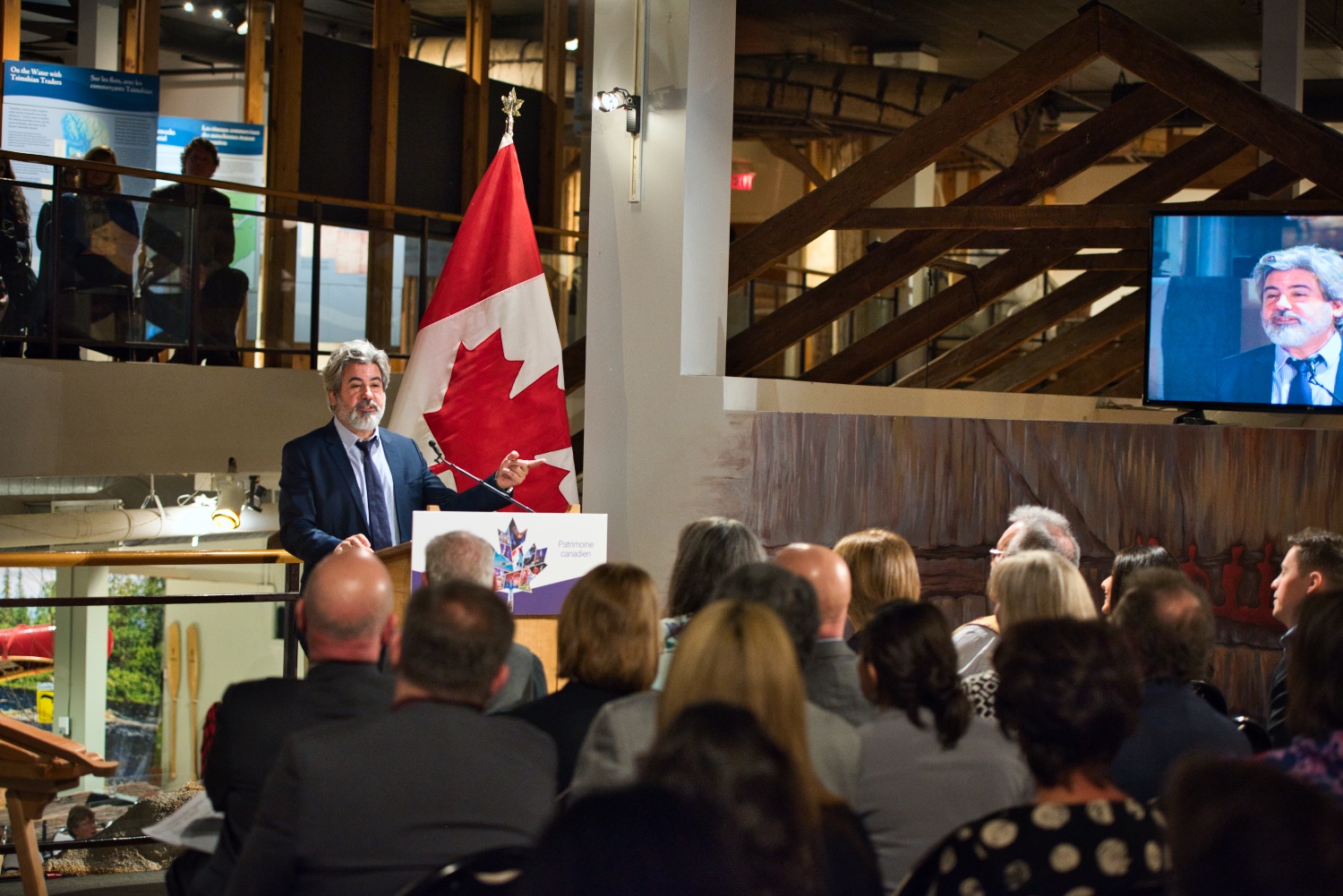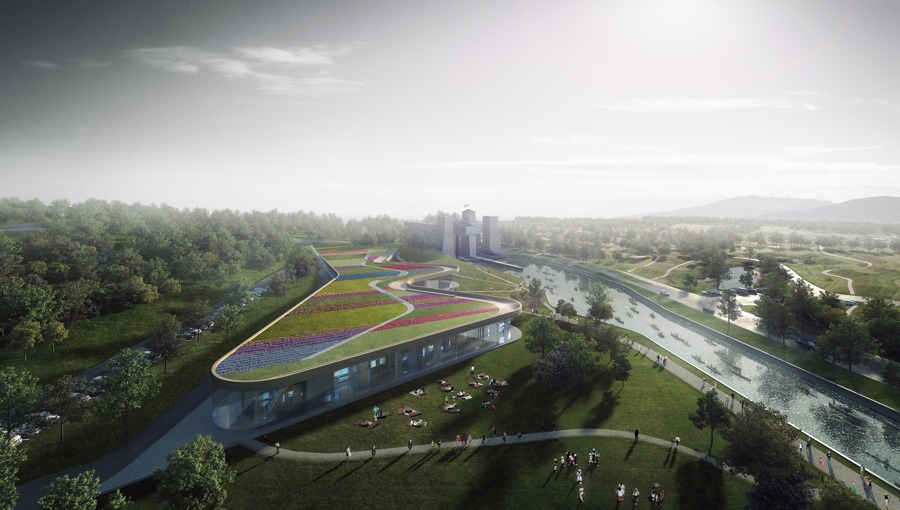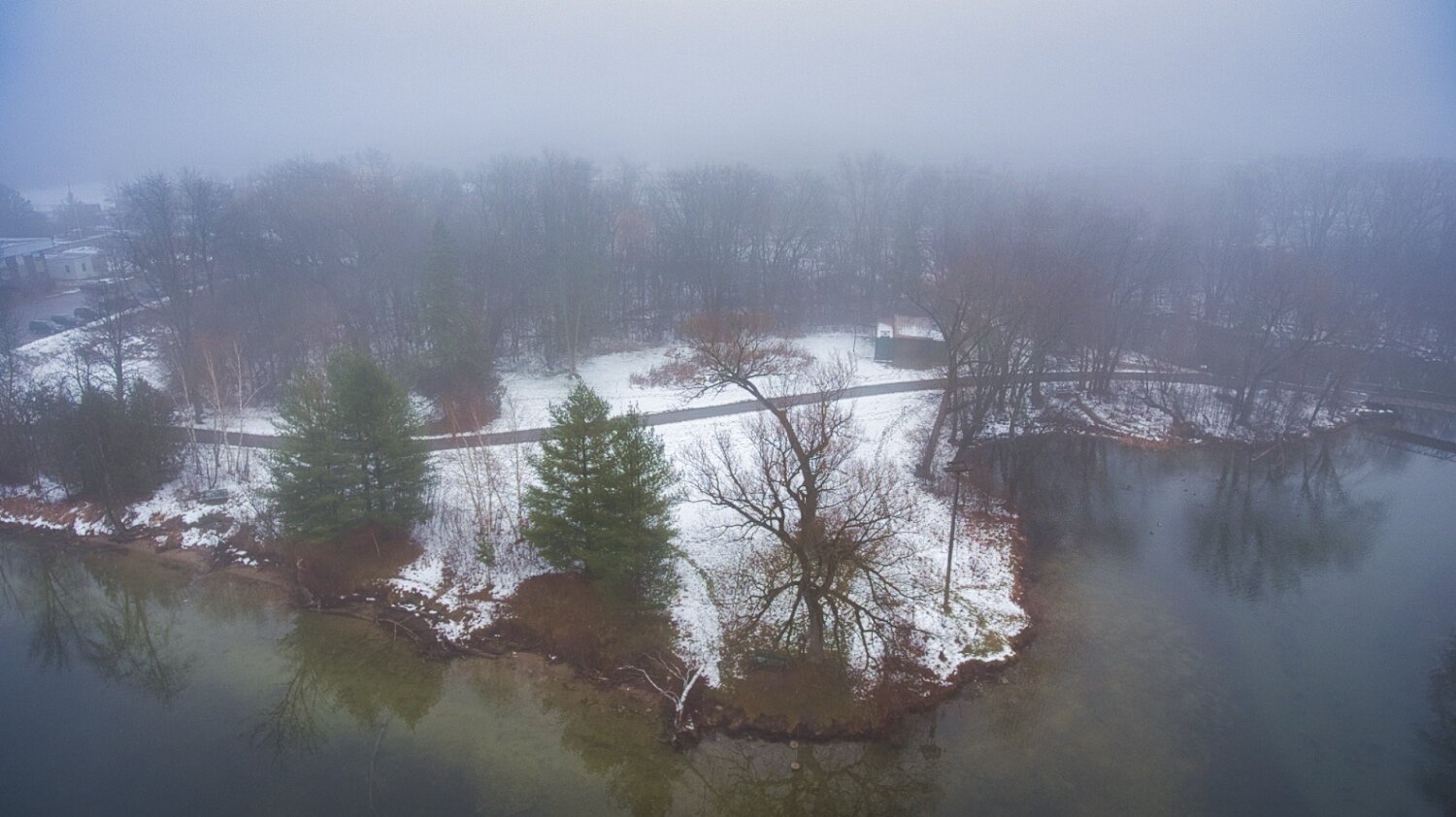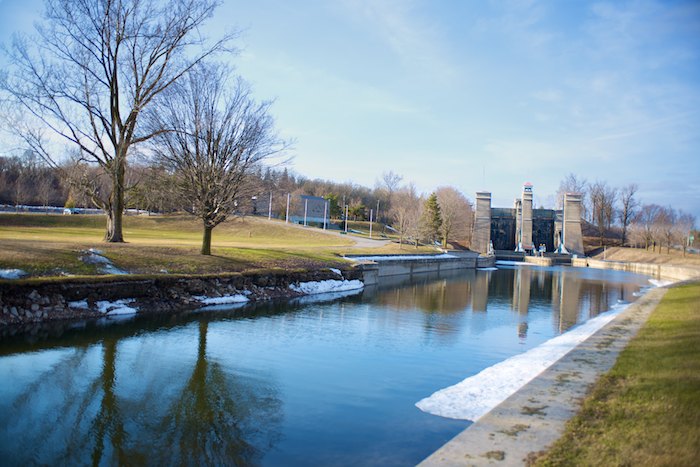Here Are The Five Potential Designs For A New Canadian Canoe Museum

The Canadian Canoe Museum (which holds the largest collection of its kind, with more than 600 canoes and kayaks) currently sits land-locked at 910 Monaghan Road, in Peterborough Ontario. While the location has historical value (it was once the centre of canoe manufacturing from 1850 to 1960), both the current building and the storage facility are starting to show their age.
The museum have been working towards moving 5KM North-East to the shore of the Trent-Severn Waterway at the base of the Peterborough Lift Lock. After finding this suitable location, they recently have held a design competition which saw more than 90 architect firms from around the world compete for a chance to propose their own vision for a new museum. The final five architects had 15 minutes each during a townhall meeting at the museum to show the public what they have worked hard to create, and here are the designs (Let us know what you think in the comments below or on social media)...
[Side Note: The land by the lift lock currently houses the Peterborough Lift Lock Visitor Centre, which would be demolished and incorporated into the new museum building. The land itself also slopes towards the water, a physical feature that all of the architects used to their advantage when dreaming up their designs. Each architect had to come up with a design that was a maximum of 80,000 square feet.]
The team of Bing Thom Architects of Vancouver and Lett Architects of Peterborough
- The design centres around what they called a "knuckle" and the two sections which they compair to "two prows of a canoe"
- Large terraces for outdoor seating, programs, eating and to walk
- You see into exhibit and storage space while travelling throughout museum
- Concrete floors. Wooden interior.
- Parks Canada space has best view of lift lock
- Originally looked at using local stone, but decided on concrete roof (with the intention being that it would be low maintenance). There is an option to incorporate a green roof as well and let the public walk right on up onto it
The team of Provencher Roy of Montreal and NORR of Toronto
- They described the three buildings as shells, but they reminded us of overturned canoes
- They were looking to create a diversity of spaces
- The building protects from Southern light
- Sustainable design
- Geothermal heating
- Collects rainwater
- Photovoltaic panels (which convert solar energy into direct current electricity)
5468796 Architecture Inc. of Winnipeg (Yes, that's their business number in case you're wondering about their quirky name)
- They tried to tie in both the parking lot access and water access points (they consider the building to have no 'back side')
- Created a buffer with trees between the parking lot (and the rest of the city) and the museum itself
- A wooden boardwalk draws you to the museum from the parking lot
- A stainless steel mesh drapes over the roof of the museum and would have a very visual quality to it during snow and as ice forms on it during the Winter
- North-wing concentrates on revenue streams such as the multi-purpose room while the South-wing contains the collection and exhibits
- Suggested heavy use of a fabric type scrim throughout the museum galleries to project images or video onto it, while creatively lighting artifacts behind it
- Stacked their design of the building for easier control over environmental factors (humidity, heating, etc)
Kohn Pederson Fox of New York City
- Feel the site has a peaceful and timeless quality to it and wanted to reflect that in the design which they described as 'delicate'
- The design originated with the idea of a waterfront settlement
- Wanted to create a 'village of elements' which includes each of the aspects of the museum
- Internal 'streetway' that stretches from the drop-off point through the centre of the museum
- Strong waterfront presence as well as promoting usage of the waterfront
- The storage faculty wraps around the back to keep the footprint compact (and has a green roof)
Heneghan Peng Architects of Dublin, Ireland
- Canoeing is experiencing outdoors so they wanted to integrate the museum into the surrounding landscape
- Want to populate the surrounding area with cedar and birchbark trees to tie people and trees (and canoes too!)
- The entire perimeter of the museum is shaped from a repeating curve made from cedar. If you look at it from the end while facing the Lift Lock, they joked it was like following the Yellow Brick Road to Oz
- Of all the presenters, they promoted the use of the roof the most including suggesting a range of options such as an edible food forest, or plants that required very low amounts of water
- Stuck to a single level design. When looking out the windows at the Lift Lock it was purposely designed so that you can't view the entire Lift Lock to give you an impression of the enormity of it
After each group had their 15 minutes to present their plan, there was a chance for the public to ask questions to the designers themselves.


















