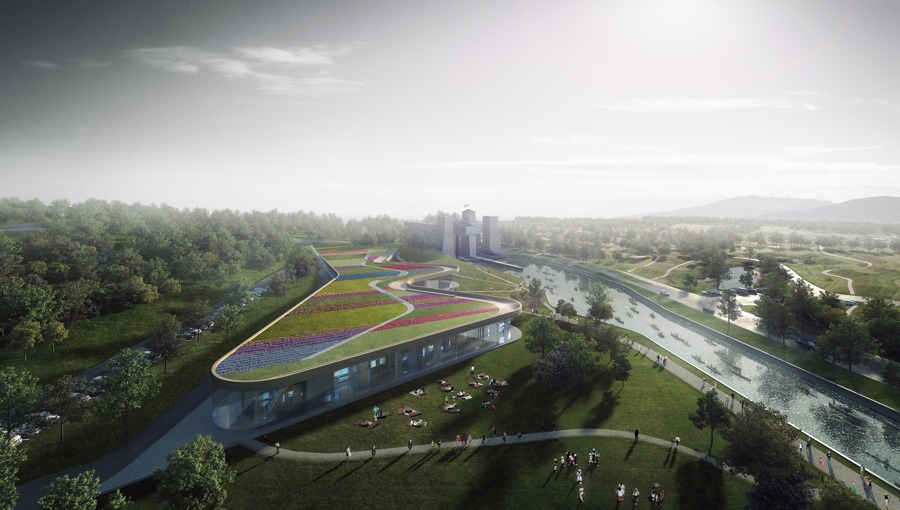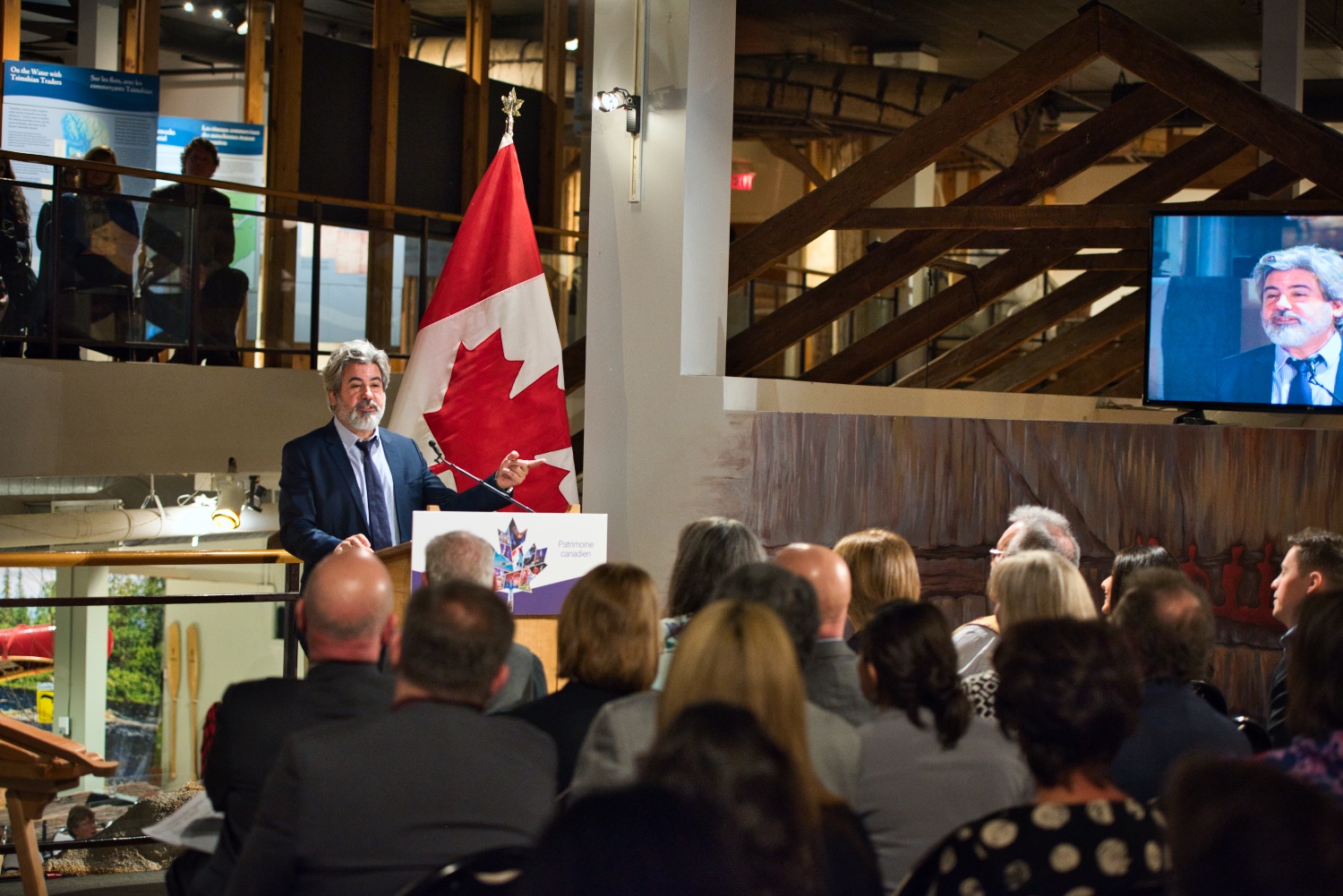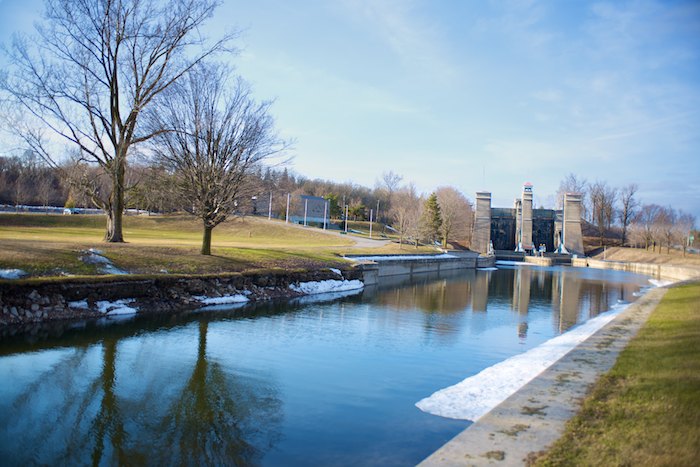The Canadian Canoe Museum Announces heneghan peng As Architect For A New Building

The Canadian Canoe Museum announced today that heneghan peng Architects in Ireland is the winning architect in the design contest for a new building. This new building will house the world’s largest collection of canoes and kayaks, located in Peterborough, Ontario alongside the Trent-Severn waterway. The museum is targeting a ground breaking for late 2017, and to open their doors 30 months later. One of the reasons why their design won is that their design worked organically with the land rather than overwhelming it.
Some of the key points of their design were...
- Canoeing is experiencing outdoors so they wanted to integrate the museum into the surrounding landscape
- Want to populate the surrounding area with cedar and birchbark trees to tie people and trees (and canoes too!)
- The entire perimeter of the museum is shaped from a repeating curve made from cedar. If you look at it from the end while facing the Lift Lock, they joked it was like following the Yellow Brick Road to Oz
- Of all the presenters, they promoted the use of the roof the most including suggesting a range of options such as an edible food forest, or plants that required very low amounts of water
- Stuck to a single level design. When looking out the windows at the Lift Lock it was purposely designed so that you can't view the entire Lift Lock to give you an impression of the enormity of it
"The heneghan peng/Kearns Mancini submission stood apart from the other submissions as the design works organically with the land rather than overwhelming it. In an era of climate change, its intelligence on sustainability impressed the design jury in many ways, not only for its geothermal heating/cooling and reduced energy costs. The embedded design has inherently lower operating costs with only the east and south glass walls exposed to the elements. Inside, the 80,000-square-foot single floor design offers a flexible floor plate, allowing the Museum to adapt to changing expectations and technology over time through the ability to reconfigure the Museum experience and offerings by changing internal partitions."
The design includes:
- 17,000 sq ft of exhibition
- 20,000 sq ft of high bay storage that will be accessible to the public
- 250-seat multi-purpose room available for events and weddings
- Eastern door for aboriginal sunrise ceremonies
- Restaurant, café; local food
- Gift shop
- Toddler play area
- Trent-Severn Canal Exhibition, Parks Canada
- Artisanal workshops;
- On-canal programming, canoe skills for all ages, winter and summer
- Citizenship ceremonies in canoes, next to the museum
- Connections to Trent-Severn bikepath, in front of the museum
- Outdoor terrace and public space for yoga, food festivals
“The design looks forward to the importance of sustainability, respect and responsibility as we move forward as a Nation to the Sesquicentennial in 2017, and beyond,” says Richard Tucker, executive director of the Canadian Canoe Museum. “The design speaks to the importance of the contents, programming and messages conveyed by the Canadian Canoe Museum and its craft to all Canadians.”
White-model of #thenewcanoemuseum the museum embraces aboriginal wisdom to live and build lightly on the land. pic.twitter.com/tgDzrj32hE
— Canoe Museum (@CndnCanoeMuseum) January 22, 2016







